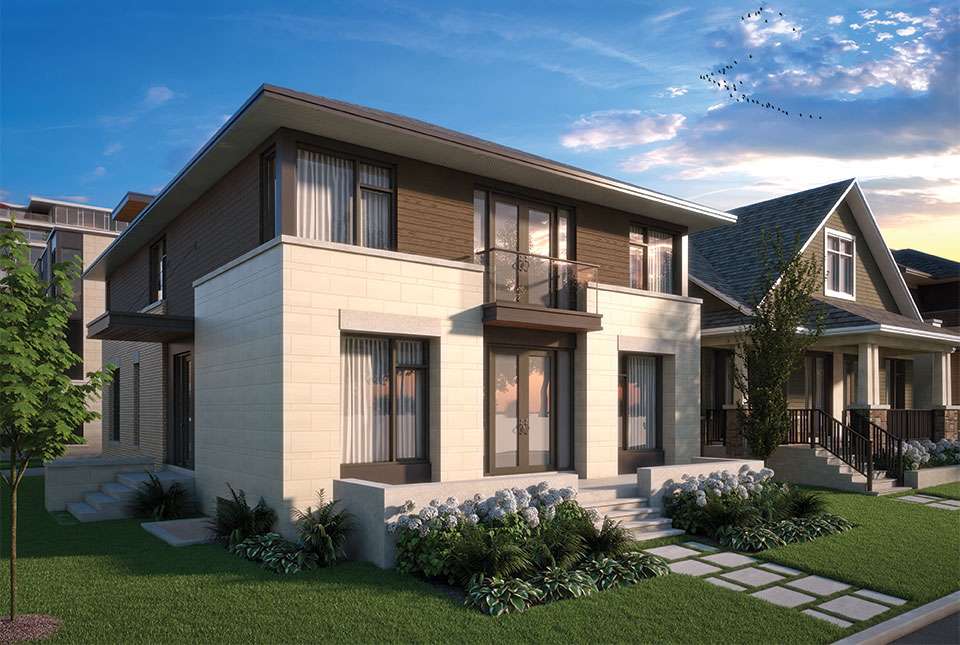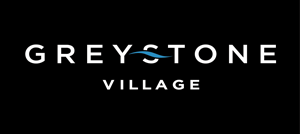We’re welcoming the arrival of the warm weather with another edition of our Home of the Month feature. May’s Home of the Month is The Mackenzie single family home. This 3,384 square foot home has 3 bedrooms, with the option for a 4th, 2.5 bathrooms, a garage, and balcony space.
The main floor of the home welcomes you with an open concept living and dining area that walks out onto a gorgeous terrace. The gourmet kitchen includes a large pantry, generous counter space, modern appliances, and a breakfast bar, allowing you to cook and entertain with pride. A powder room and a brightly lit den are also located on this floor.

For those who desire even more space to relax and entertain, the basement level offers a large finished rec room, a full bathroom, and additional storage space.
On the upper floor you’ll find a large master bedroom with a contemporary ensuite bathroom that features his and her sinks, a spa style tub, and a walk-in shower. The master bedroom also has a balcony, and a glamourous walk-in closet with built-in shelving. Bedroom 2 and 3 both have adequate closet space and a full bathroom to share. A laundry room and spacious linen closet are situated on this floor for convenience. The Mackenzie also allows the option of adding a 4th bedroom on its upper floor.
As part of the Riverside Collection of single family homes, The Mackenzie faces the Woonerf or “Living Street”, and the Rideau River beyond – giving residence a spacious home surrounded by the tranquility of nature, while still being minutes from all the best urban amenities.
For more information on available homes, visit our Presentation Centre or contact us at sales@greystonevillage.ca.
Stay up-to-date on all the fun things happening near Greystone Village by liking us on Facebook and following us on Instagram.






