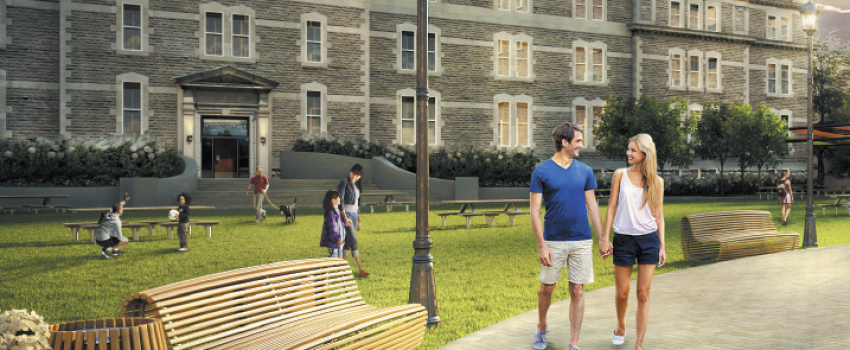A new urban vision
Nestled between the Rideau River and Rideau Canal, a new urban vision is taking shape in Old Ottawa East.
Centred around the majestic Edifice Deschâtelets, Greystone Village is a 26-acre mixed-use, master-planned community inspired by the area’s 100-year old history and the brilliance of modern architectural design. Over 900 superbly designed homes – singles, towns, and condos – will be tastefully located amidst the existing historical buildings along with proposed shops, pedestrian-friendly boulevards, a central event plaza, beautiful green spaces and a scenic waterfront.
Greystone Village is the culmination of the commitment and talents of a diverse team spearheaded by developer Regional Group in partnership with reputed homebuilder eQ Homes, Hobin Architecture, The Old Ottawa East Community Association and the City of Ottawa. For over 50 years, Regional Group has been shaping real estate opportunities in Ottawa and throughout Canada’s National Capital Region. eQ Homes brings over 40 years of experience in developing quality residences and neighbourhoods.
Established in 1979, Hobin Architecture has maintained a steady growth founded on careful planning and client satisfaction. The Ottawa East Community Association endeavors to encourage citizen participation in the planning and development of the community. The entire concept design of Greystone Village has evolved through reaching out to the greater community and to local officials, and partnering with them in the design process.
history
lives here
Greystone Village is all about celebrating our past to inspire our future. It takes a respected icon of our rich heritage – The Edifice Deschâtelets – and builds a vibrant, sustainable community around it. Erected in 1885 by the Oblates of the Scholasticate, the Edifice Deschâtelets is the oldest and largest historical institution in Old Ottawa East. The Oblates were the founders of schools and churches and have contributed to shaping the cultural advancement of the community.
What sets Greystone Village apart is its spectacular location right on the river and how it respects the existing layout and character of the neighbourhood. Intimate streets, sidewalk plantings, mature trees and a unified architectural theme, all blend into one harmonious community, but enhanced with modern homes, technologies and improvements. Built for pedestrians not cars, every street in the Village takes you down to the river. Everyone will have access to the site. Future plans for the forecourt include a possible farmer’s market or a dedicated festival space. It’s all about celebrating community.
Grand Allée
Formal gateway to the development. Grade-level cafés, restaurants and other services. Restricted vehicular access. Shopping, dining, arts and culture within the neighbourhood. Up to 60,000 square feet of multipurpose retail space. Proposed food store, restaurants, cafes, pub and convenience store. Planned farmers market.

Forecourt
Strong arts and culture component. Music festivals, charity events, art exhibits and carnivals Passive park with bocce ball courts and horseshoe court. Public outdoor living room by dedicating it as a park.
Petite Allée
Modeled on the design of the Grand Allée. Provides a strong public link to the river. Links public promenades to informal shoreline walkways.
Woonerf
Also known as a living street, where pedestrians have priority over vehicles and the posted speed limit is no greater than 35 km per hour. Physical elements within the roadway, such as shared surfaces, plantings, street furniture, parking, and play areas, slow traffic and invite pedestrians to use the entire right of way.






