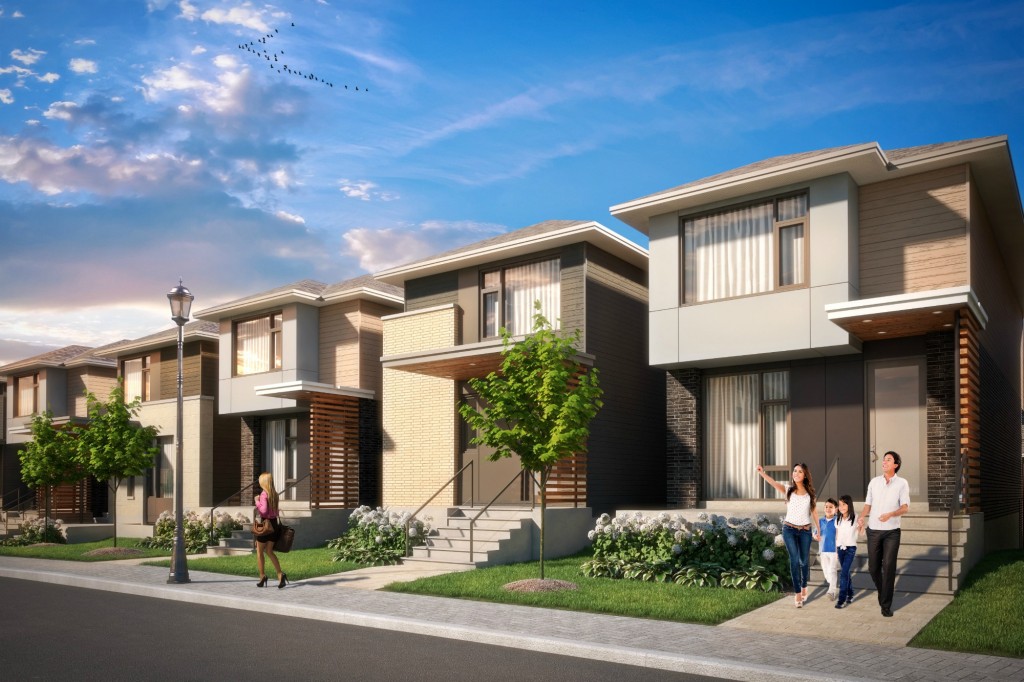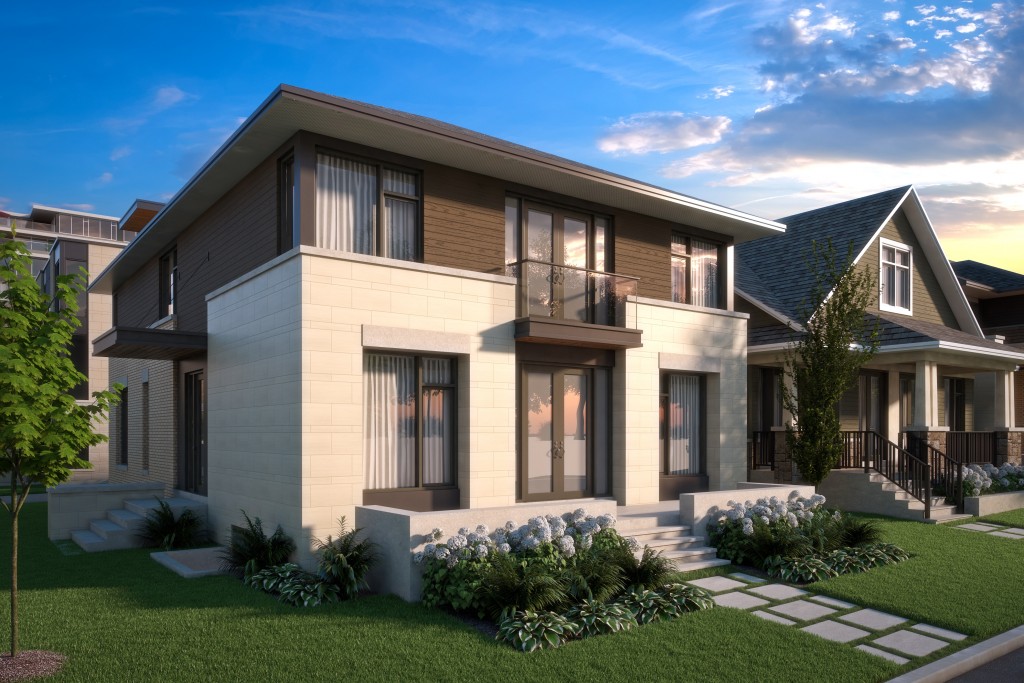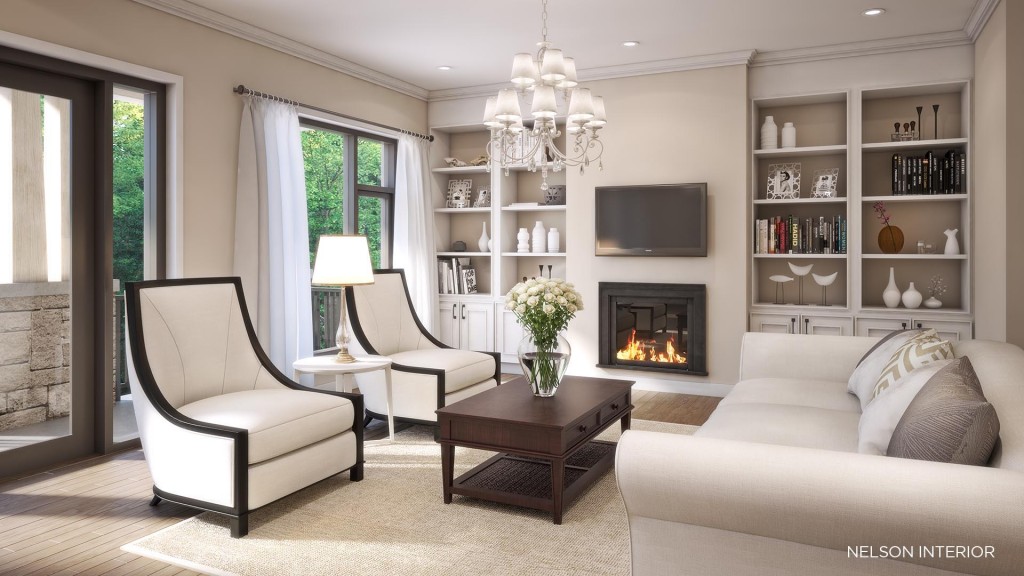Every detached home in Greystone Village will welcome residents with large windows, elegant landscape and front porches that overlook the lively streetscape. It’s all part of the plan that will evolve 26 acres of largely open space into a bustling community modeled on new urbanism – narrow streets, rear lane garages, and an emphasis on pedestrians and bicycles.

Greystone is unique to the city. Each home will meet high-energy efficiency guidelines and be Energy Star-rated, streets will be tree-lined and a dependency on cars will be reduced. With the ultra-modern Urban Collection, the elegant Brantwood Collection, and the luxurious Riverside Collection, there’s a home that will fit your family and lifestyle needs.

Luxurious terraces are a great place to relax and unwind at the end of your day with family and neighbours. Interiors are bright and open to bring in natural light, with state-of-the-art, space-efficient design featuring high quality finishes and sleek modern fireplaces. Take a step up into comfortable, contemporary living at Greystone.

We invite you to view our floorplans online visit our Presentation Centre today to find your perfect home in Ottawa’s visionary master-planned community.






