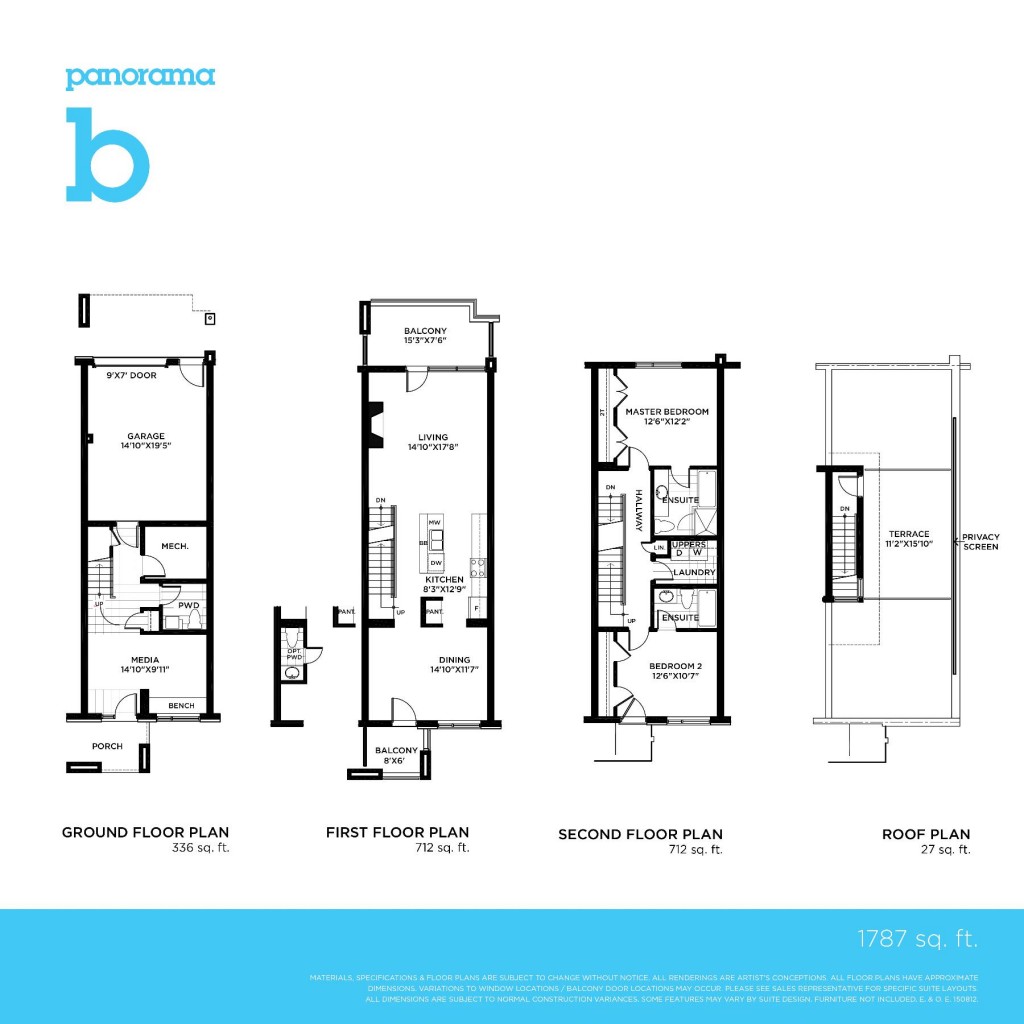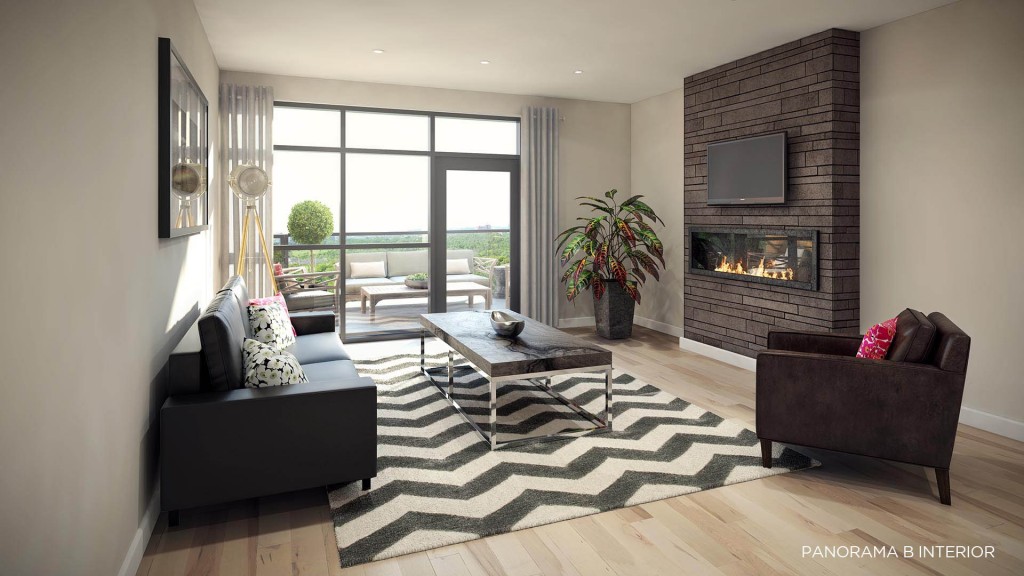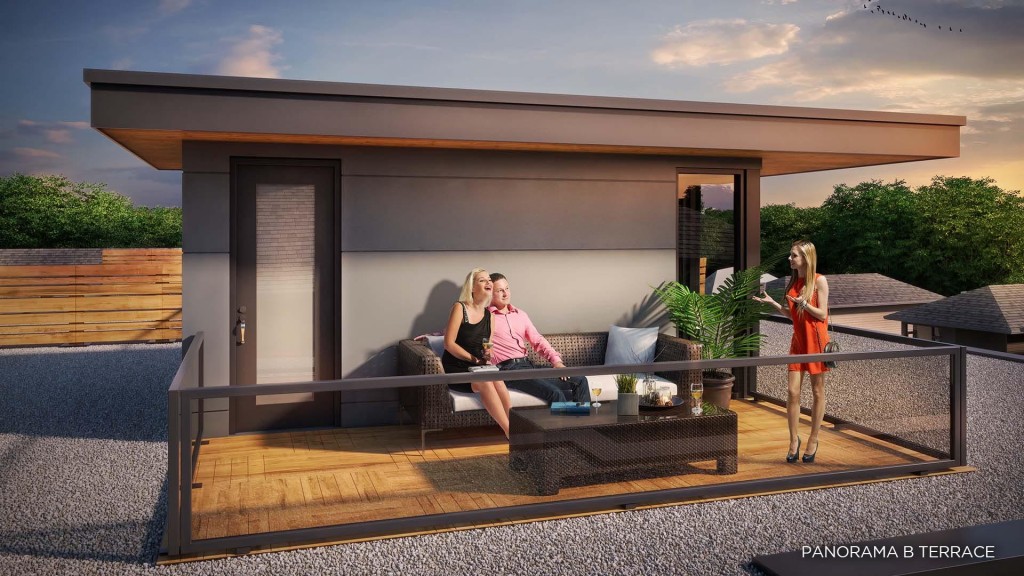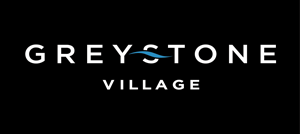Spring is officially here and we’re celebrating with another installment of Greystone Village’s Home of the Month! Take a look at life inside a Panorama townhome – an elegant oasis that’s perfect for your growing family.
The Panorama B features 1,787 sq. ft. of space, 2 bedrooms, 2.5 bathrooms, and a garage. Designed for family life and exceptional entertaining, this is townhome living in Ottawa like you’ve never seen it before.

The main floor is an open-concept retreat, featuring a large living space that welcomes you with a flood of natural lighting and a modern fireplace. The kitchen, which overlooks the living room, features contemporary finishes, generous counter space, and an eat-in breakfast bar. Complementing the kitchen is a formal dining room and an optional powder room – making the main floor an ideal hang out spot for your loved ones and guests.

As you make your way to the second floor, you’ll enter your own private haven. Both bedrooms include large closet space, and ensuite bathrooms with showers and soaker tubs. With the laundry room on your bedroom floor, you’ll have the best of functionality and relaxation as you retreat from a long work day.
While this blend of living and entertaining is enough to make any family feel at home, the Panorama B townhome at Greystone Village has the added bonus of a media room, 2 balconies, and a rooftop terrace. Have a family movie night with popcorn and treats in your cozy media room, watch the sunset with a rooftop view on your private terrace, have dinner outside on your back patio, or sit and admire the lush landscaped streets of the community from your front balcony. Your options for family time are endless in the comfort of your own townhome.
 Rooftop to be painted black
Rooftop to be painted black
View more Panorama townhome floor plans, or take a look at the wide variety of urban amenities that surround Greystone Village.
Our Presentation Centre is open 7 days a week, visit us today!
Stay up-to-date on all things Greystone Village by liking us on Facebook and following us on Instagram.






