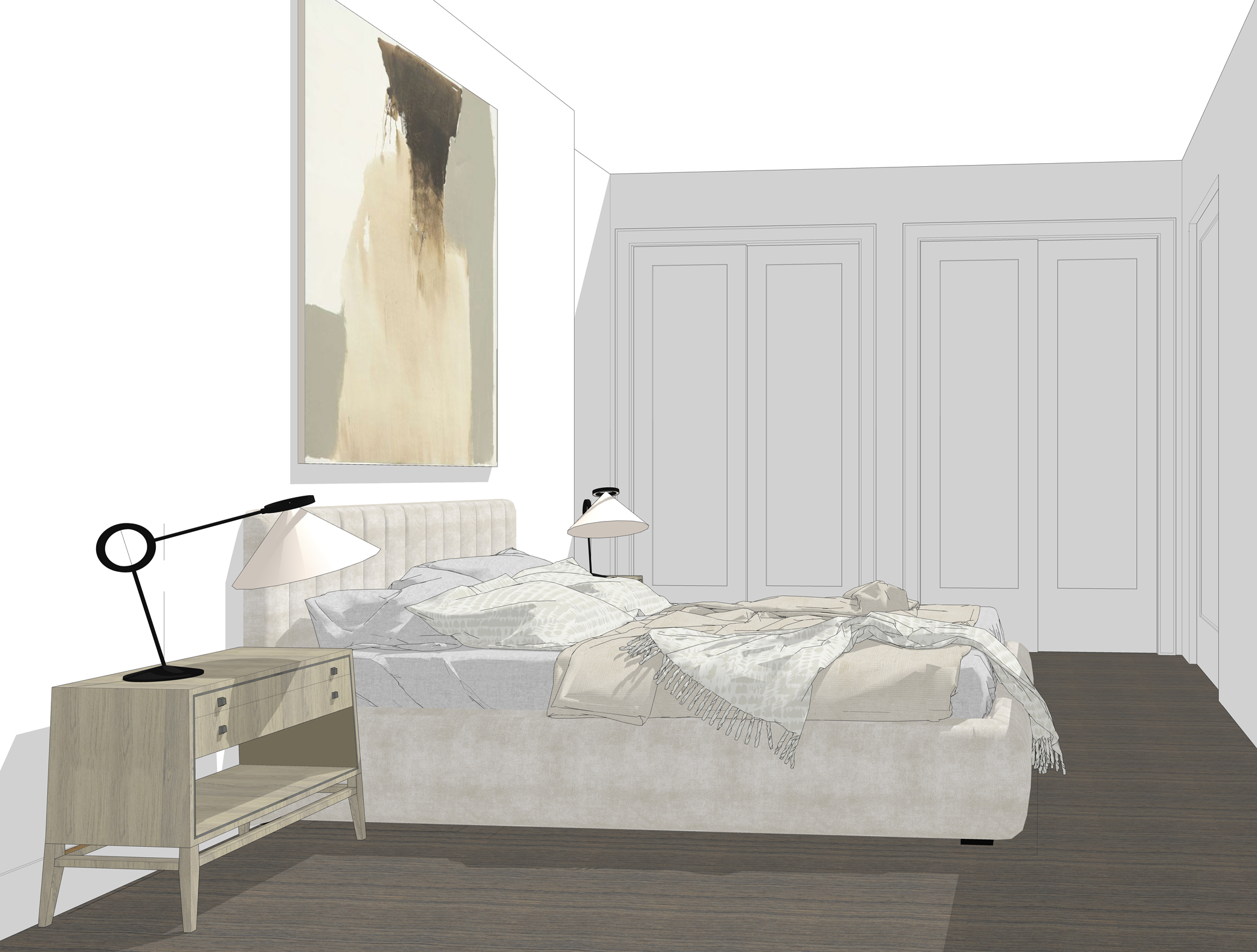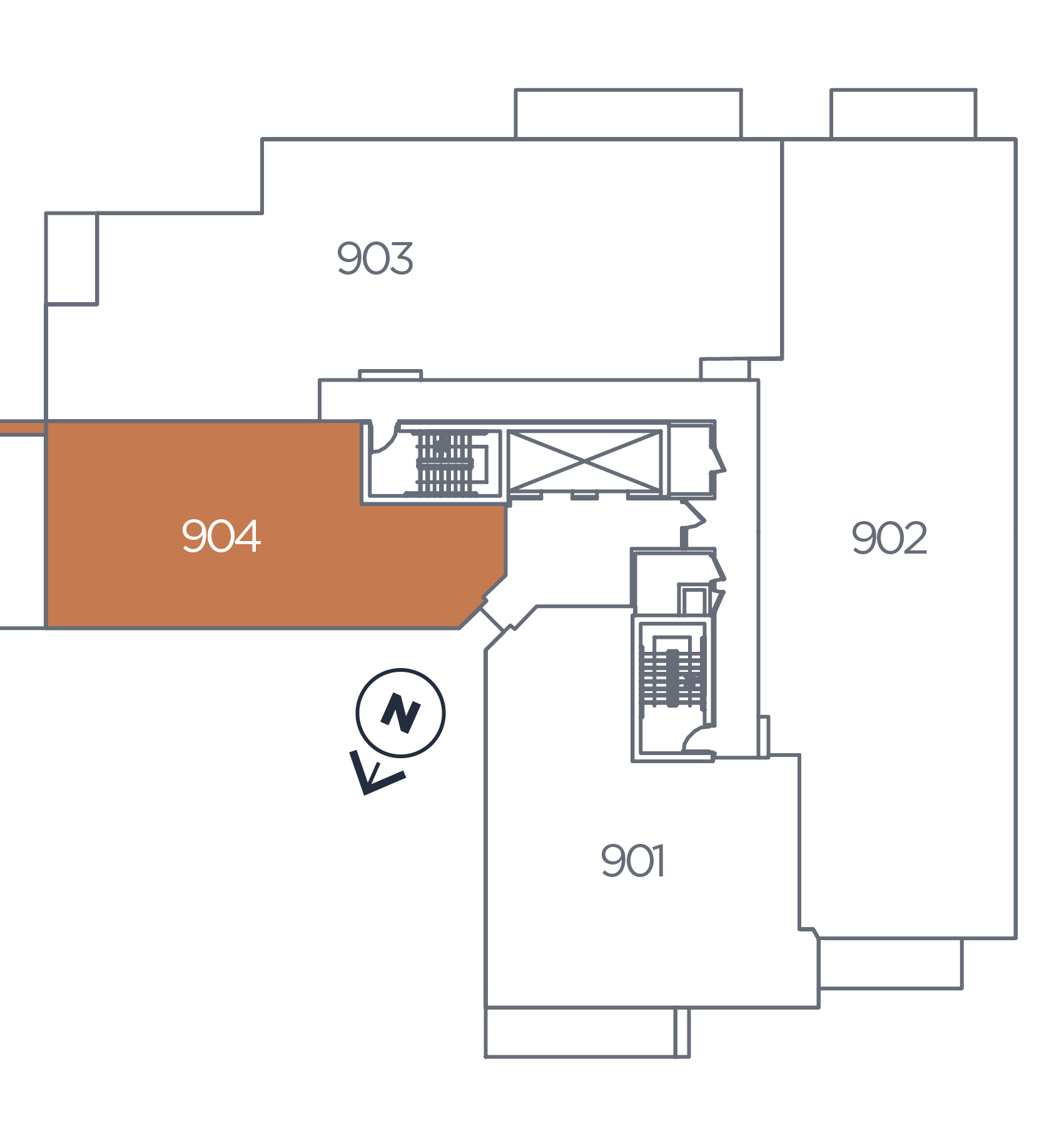
Oversized windows fill the space with natural light, seamlessly blending with the neutral colour palette to create an open, refreshing atmosphere that enhances the stunning views.
Each area is carefully crafted to optimize its function, starting with a spacious foyer and ample storage at the entrance. The generously sized kitchen, featuring an 8’ island, flows seamlessly into the living area, ideal for casual meals or entertaining guests. Adjacent, a separate dining or den area offers ample space for gatherings with loved ones.
Both bedrooms feature well-proportioned closets, and the second bedroom is also versatile as a home office area. In this thoughtfully designed home, every element ensures comfortable and spacious living.”

