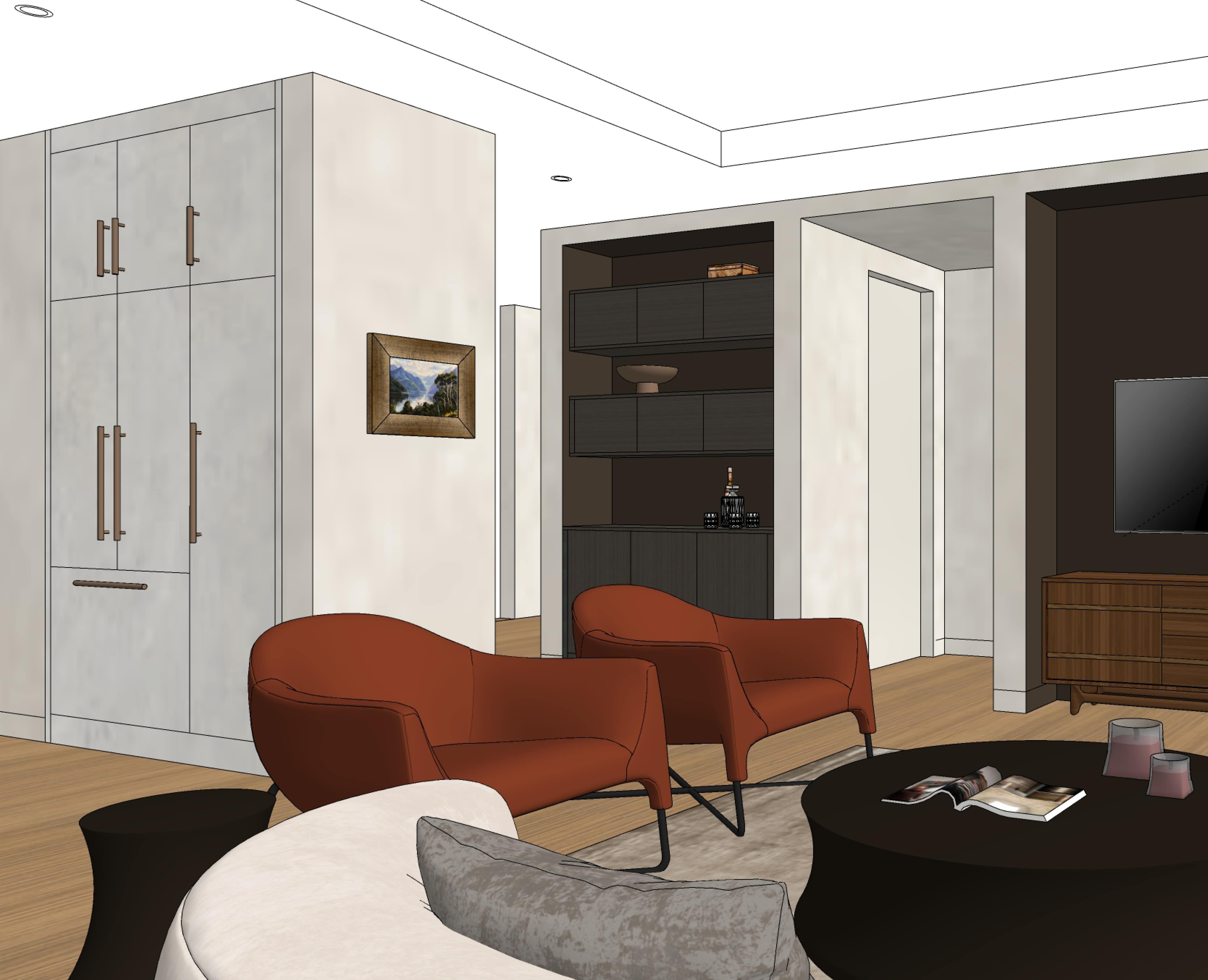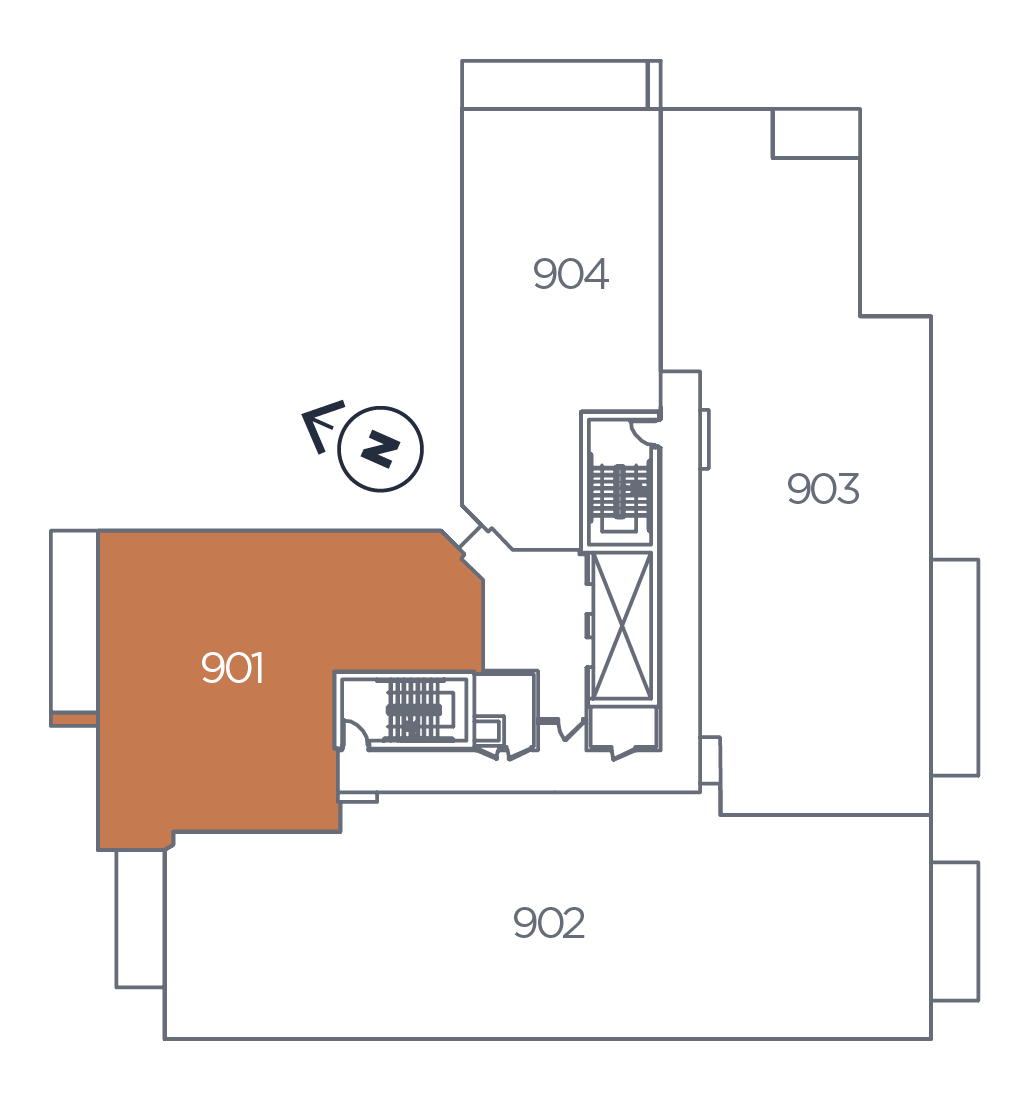
Engineered oak flooring in a warm mid-brown hue complements sand-coloured walls, fostering a cozy ambiance contrasted by soft white and ebony oak custom cabinetry.
To enhance the open concept living area, we selected Denton’s Trance Onirika for the kitchen backsplash, known for its durable nature and striking veining. This unique penthouse is designed to captivate even the most discerning buyer.”

