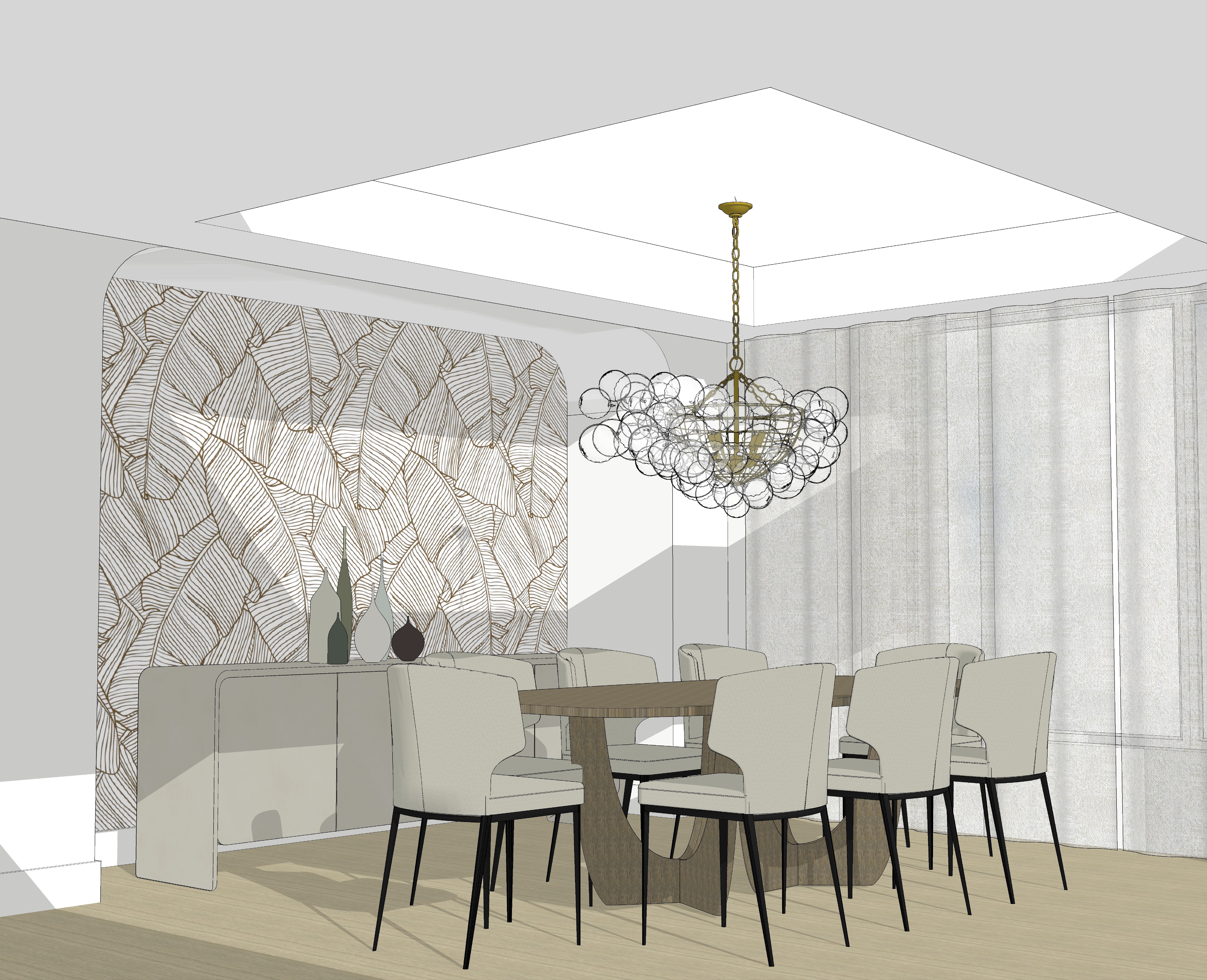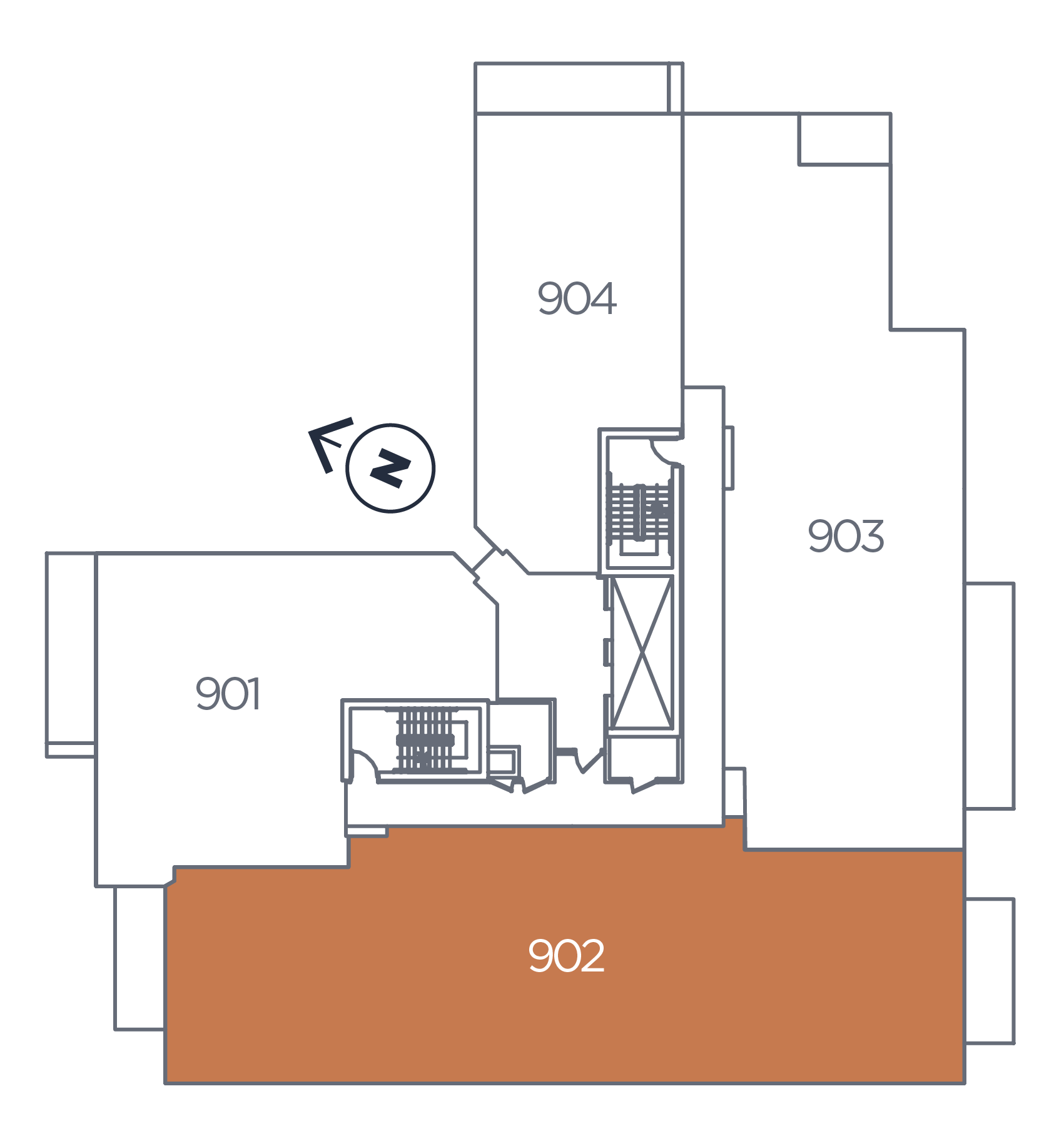
The entryway evokes a timeless yet modern New York aesthetic. Meanwhile, the kitchen features breathtaking city vistas. It is enhanced with marble-inspired Dekton countertops, state-of-the-art appliances, and warm-toned white oak cabinetry, seamlessly merging elegance with functionality.
Dedicated areas for an upcoming bar and a library/entertainment unit emphasize the design’s focus on providing luxurious urban living for discerning buyers.”

