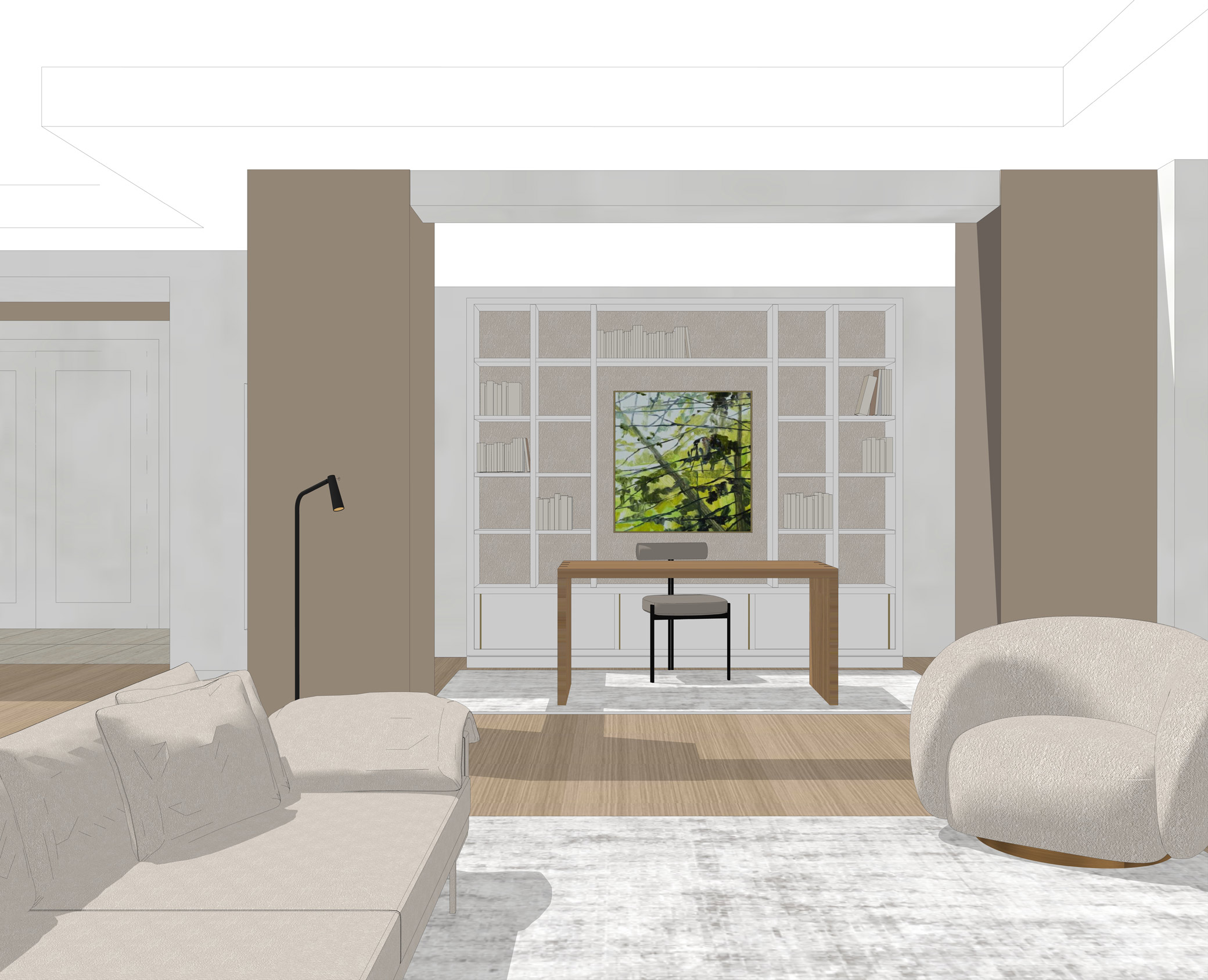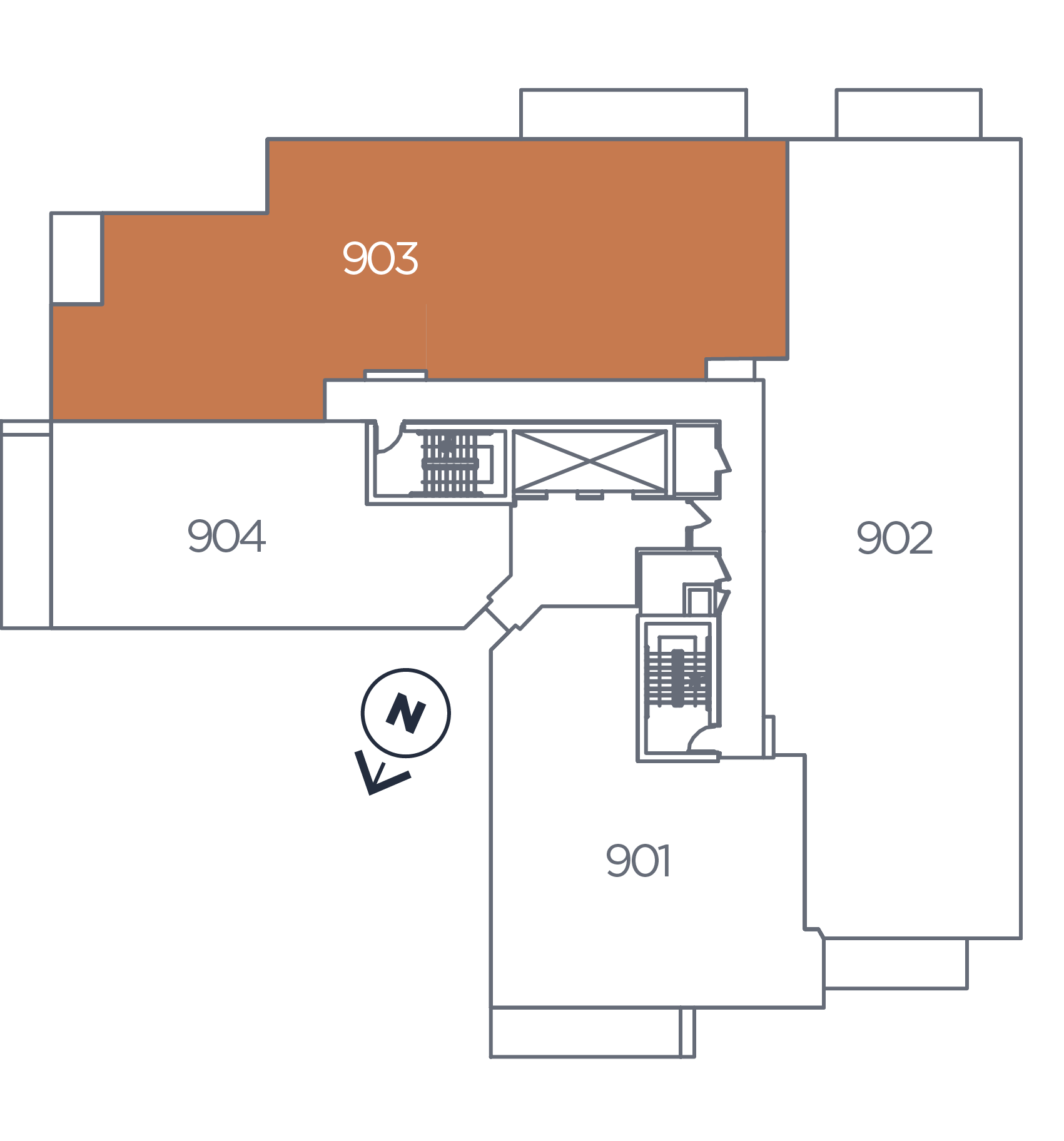
We’ve opted for materials like rift and quarter-cut white oak, porcelain ceramics with a travertine and onyx appearance, chosen for their tactile qualities.
The foyer generously separates the penthouse’s private areas from the main living space, creating an ideal setting for entertaining. The spacious open-concept kitchen, living, and dining area fosters social interaction with family and friends.
Thoughtfully selected premium finishes and meticulous design underscore this home’s tranquil, minimalist aesthetic.”

